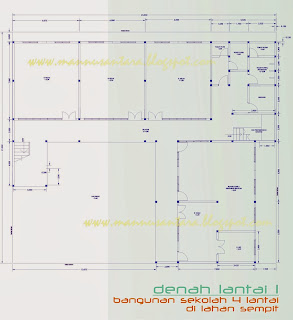2-Story Residential House on Wider Side Land at the Back
Having a land to be used as a residence is everyone's dream. No matter how wide it is, or whatever its shape is, it's something to be grateful for. Moreover, to get the land is hard work. If the shape of the land is square, it will be more flexible to arrange the layout.
But if the shape is irregular, and is located in a densely populated area, it will require its own way and creativity to arrange it. For the design created this time, the ground is shaped like a bottle, narrow at the front, and wide at the back. The width of the front is 4.8 meters, then the width of the back is about 9 meters, with the longest side from front to back about 20 meters.
At the front it is used as a carport, garden and water catchment. On the ground floor the front is used as a garage. This garage is made with many doors, so when there are family or community gatherings, this garage can be used. On the right side of the garage there is a terrace which is also the access to the main door to the living room. In the inner room there is a living room, a staircase to the 2nd floor, a toilet under the stairs, a master bedroom with an en suite bathroom. Between the living room and the main bedroom there is an inner garden which is very useful for natural air circulation and natural lighting. Something that is very emphasized during this covid=19 pandemic, to prevent the virus from feeling at home.
On the 2nd floor there is a family room, kitchen, minibar, bedroom, bathroom. Then in the front room it can be used as a bedroom or it can be a sitting room or study room. there is also a balcony to enjoy the view to the front yard. On the top floor, it can be used for clotheslines, gardens, and there are toilets, washing areas, and water reservoirs.
Building design that is responsive to the COVID-19 pandemic situation In the current COVID-19 pandemic situation, the design of the building must adapt so that it meets the requirements as a healthy and proper building. The basic nature of the corona virus is that it is transmitted through droplets or splashes from the human mouth and nose, which then fly freely in the air for a few seconds when people cough, sneeze or talk. Some steps to prevent transmission of the corona virus are to wash hands more often with soap or disinfectant, wear masks, maintain distance, reduce mobility, stay away from crowds. The disadvantages of the corona virus include sunlight, air that flows freely and smoothly. On the other hand, the corona virus likes closed spaces, which are stuffy, with minimal openings for light and air ventilation. Air conditioning (AC) can not have much effect on preventing this virus.
To respond to this situation, the building design must adapt, including:
1. Maximizing openings in the form of doors, windows, ventilation openings, so that sunlight and free air can enter the spaces within the building.
2. Minimize the remaining space that is not effectively used, so that it becomes a place that will often be "forgotten" when cleaning or organizing it.
3. Returning to the wisdom of our ancestors, so that the building has an open space directly to the outside, either in the form of a yard, garden, terrace or balcony.
4. If a multi-story building, use the staircase as a place where light can enter maximally and air flows freely. Hopefully with these steps we can play a role in eradicating the spread of the corona virus. Hopefully this epidemic will pass soon.
Are you interested or planning to build a house or place of business? You can contact us, we are happy to be your partner and serve you. We serve the planning, design, and implementation of the construction of residential houses, offices, places of business. Also school buildings, shop houses, warehouses, workshops, social facilities and other commercial facilities.
We will help according to your needs and plans. For reservations and information, please contact us at: hp/WA : 082310268089 or email : primawastu.bangunrumah@gmail.com
Visit our social media at:
facebook: bangun rumah primawastu
instagram: @primawastu










Komentar
Posting Komentar